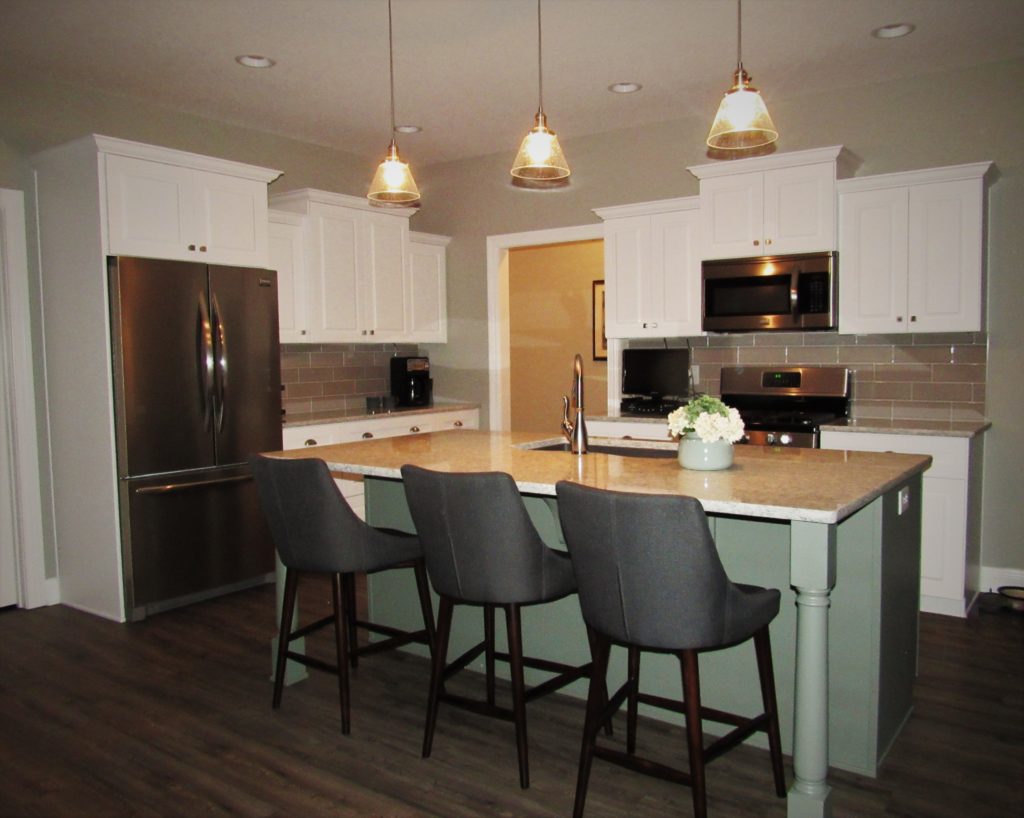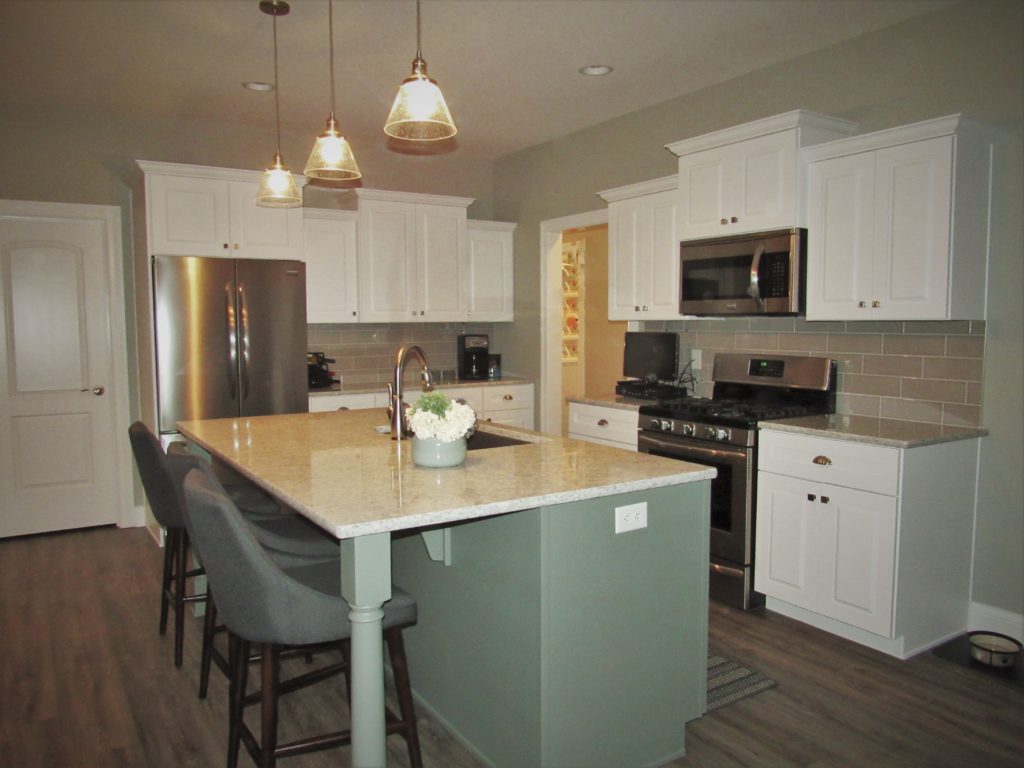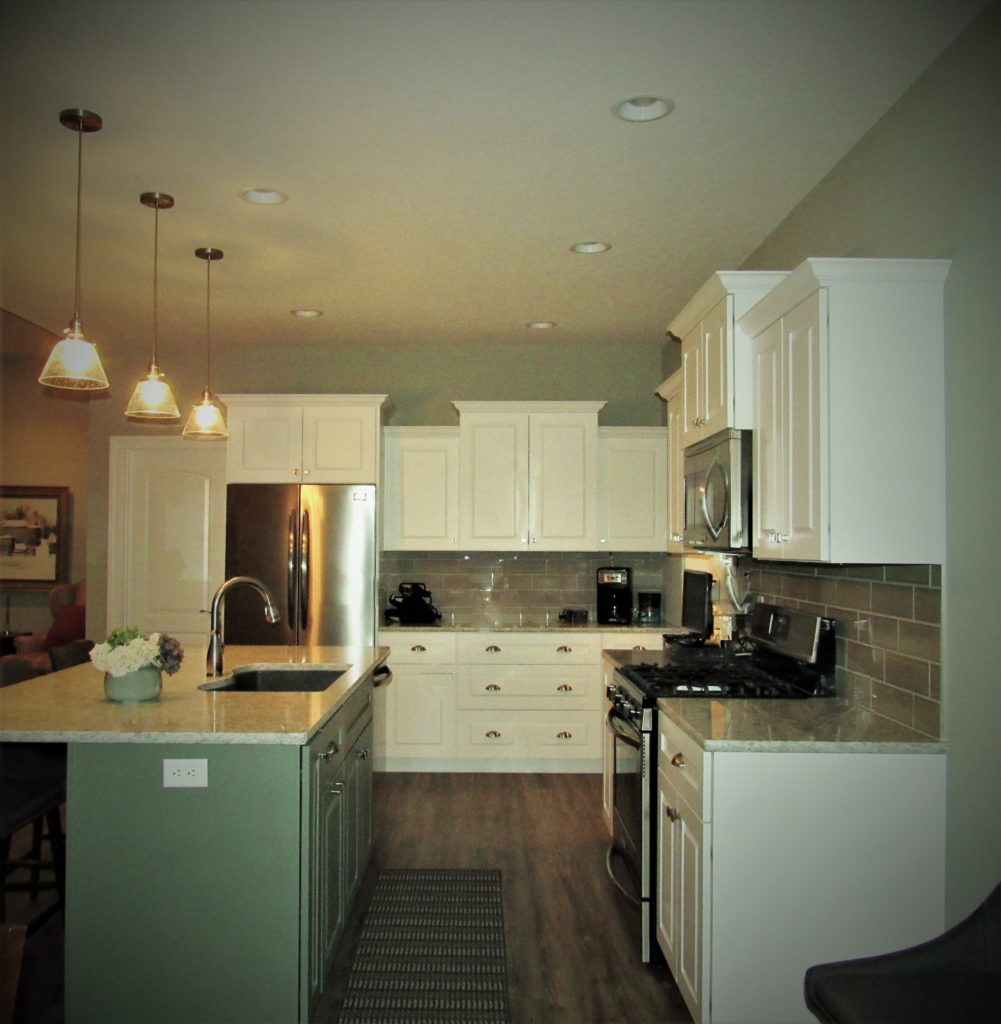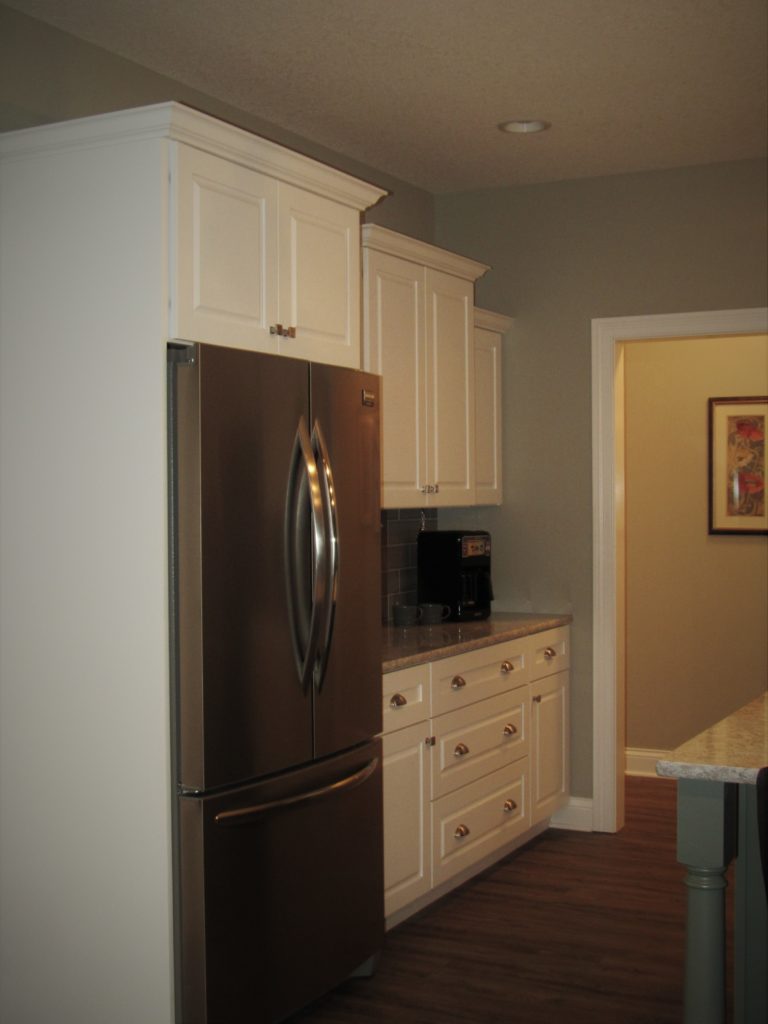
Traditional Farmhouse Kitchen
One of the best parts of my job is cabinetry design. I have been working with Louden Custom Woodworking on some of their kitchen, bar, and bathroom designs for a couple years. A lot goes into the design of cabinetry to make sure everything works properly which requires experience from either a cabinetry designer or a cabinet maker that’s willing to work with the clients on the details. Andy, the owner of Louden Custom Woodworking, does both and therefore, has become a very successfully run cabinet company. But when visuals are needed, I’m normally called into the mix to work with clients on cabinetry sizes and configurations, proper appliance clearances, and all the fun bells and whistles that come with cabinetry now.

This kitchen took on a more traditional farmhouse look. It boasts very clean lines with white cabinetry, white quartz countertops, and a simple backsplash but dressed up a little bit with a classic raised panel door and grayed down green on the island. Another traditional element in this kitchen is the staggered cabinetry.

When cabinetry is staggered, the depths of the tall cabinets have to increase 3-4″ so the crown molding has a place to dive into. Also, in the case of this kitchen, you have to be sure that the appliance placement works. Since the microwave/range hood is centered, the microwave cabinet needed to increase in depth, as opposed to the cabinets flanking the microwave, to allow for the microwave door to open all the way.

Typically a refrigerator will protrude into the walkway 6-9″ past the cabinetry. This builder, Bremer Homes, along with many other detail oriented builders and remodel contractors will turn the studs in the wall sideways or even bump a niche in the wall behind a fridge so the fridge can sit further back and not take up space in the walkway. However, this model is a counter depth fridge which means the cabin of the fridge fits in with the cabinetry and only the door depth extends past the cabinetry. It’s a spacesaver, especially for remodels, and also a clean sleek look.

This kitchen is one of my many favorites not only because of the mix of designs in the cabinetry but also the subtle color scheme created with the home designer, the craftmanship of Louden Woodworking and the attention to detail from Bremer Homes.

We need to update our kitchen a little. I am inspired!
This is a gorgeous kitchen! I love the island being a different color from the rest of the kitchen cabinets. It gives it a nice pop of color!
LOVE!! This is gorgeous!! I love the color of the island and the stools!
Beautiful kitchen! My husband is building houses right now–he’ll love the detail with the fridge built back. Space savers like that are great!
I love your island color! It’s a gorgeous kitchen!
Beautiful. My husband and I are building a house and are doing sort of “industrial farmhouse”. Also doing white quartz countertops. We’ll be doing gray cabinetry, white subway tile, white farmhouse sink and dark wide plank flooring! http://www.thedarlingdahlia.com