Knock-Out Kitchen
These homeowners had gone room to room updating this historic, small-town home. They breathed new life back into the gorgeous, inlaid wood flooring and brought fresh perspective and style back into the dated elements. With one room to go, they needed a little advice and a few visuals!
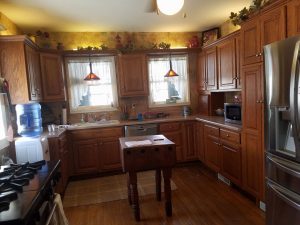
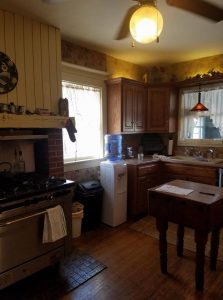
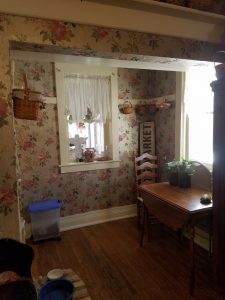
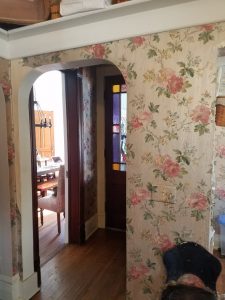
Natural lighting was key in this design and the view to the back yard and garden was missing. There was also only one way in and one way out of the enclosed back porch. One of the previous owners had completely closed it off to the house and it was currently being used for storage. The connecting bathroom was unnecessarily huge and space for a mudroom was desired. With all of that in mind, I went to the drawing board and came up with a few different layouts.
The Design
The homeowners requested natural light, bright, white, shiplap, subway tile, room for seating at the island, and a functional layout. So I planned to keep the windows, knock out all of the walls leading to yet another back closed off porch, letting in a beautiful garden view, and lots of sunshine. Keeping the work triangle is essential in a kitchen remodel–especially if the kitchen is going to be well utilized.
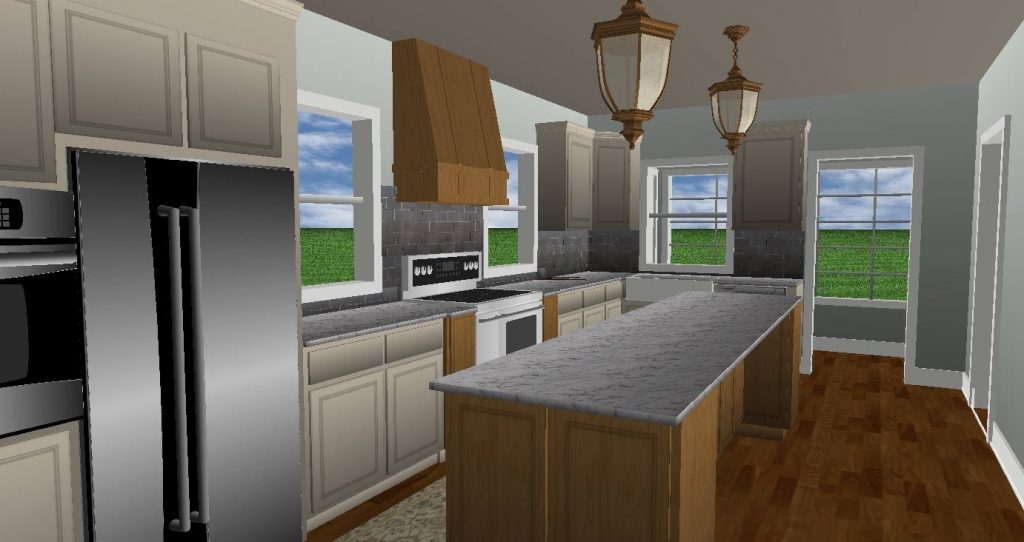
When you tear into an old house, there are always surprises. The existing chimney was supporting the upstairs (which had already been remodeled) so the existing range placement had to stay put. The homeowners also uncovered plumbing that had to remain in place that was hidden in one of the walls we took out. So a few modifications had to be done to the original plan. In keeping the range in it’s original place, we decided to shift the sink to the other window to keep it in comfortable working distance from the stove and the fridge.
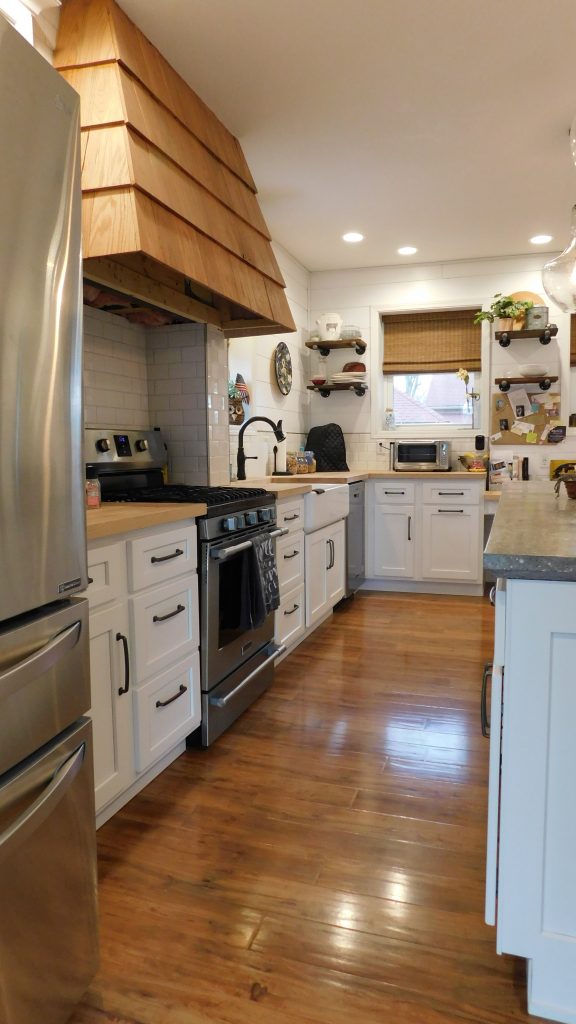
To keep the layout more open and add more natural, warm wood tones to this gray palette we eliminated all the wall cabinets and replaced them with open shelving. The hood was built out and refashioned with natural cedar shakes and the homeowner used a combination of butcher block and concrete for countertops.
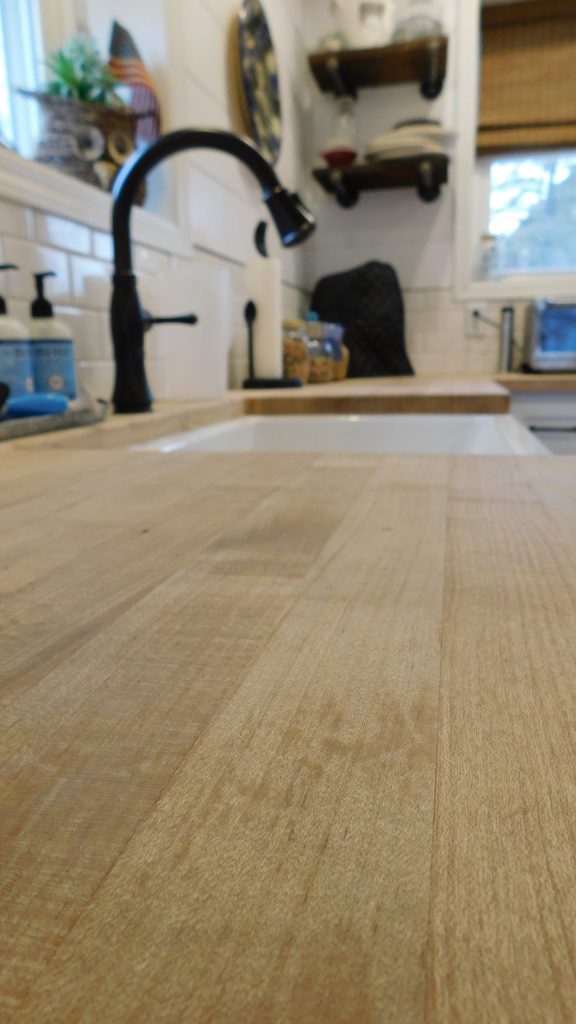
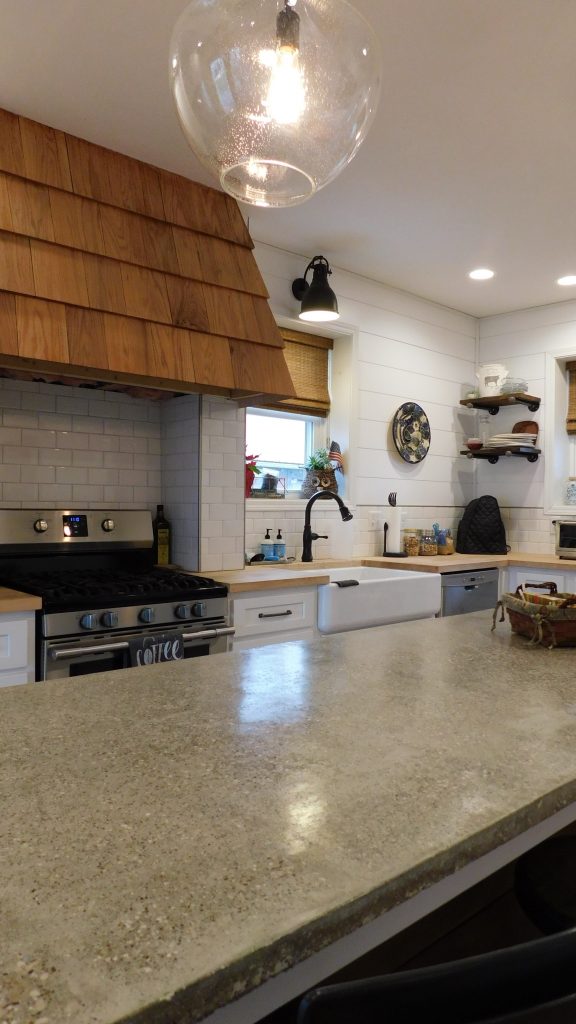
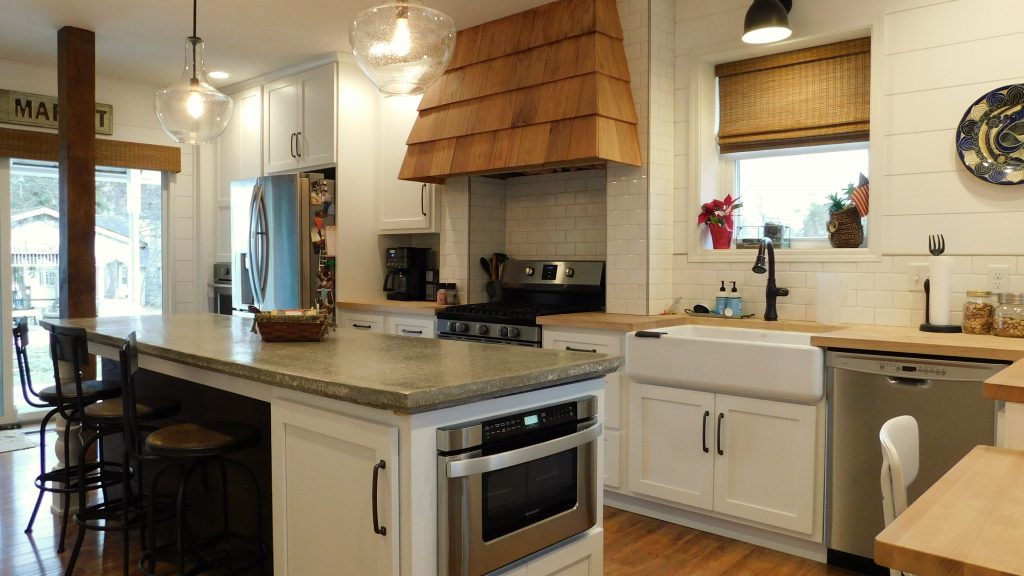
And… what was once a dark, dismal, dated corner is now an open view to the creek and gardens and also, as you can see, a perfect place for their well-loved dog to see in and make sure he’s not missing out on the family action!
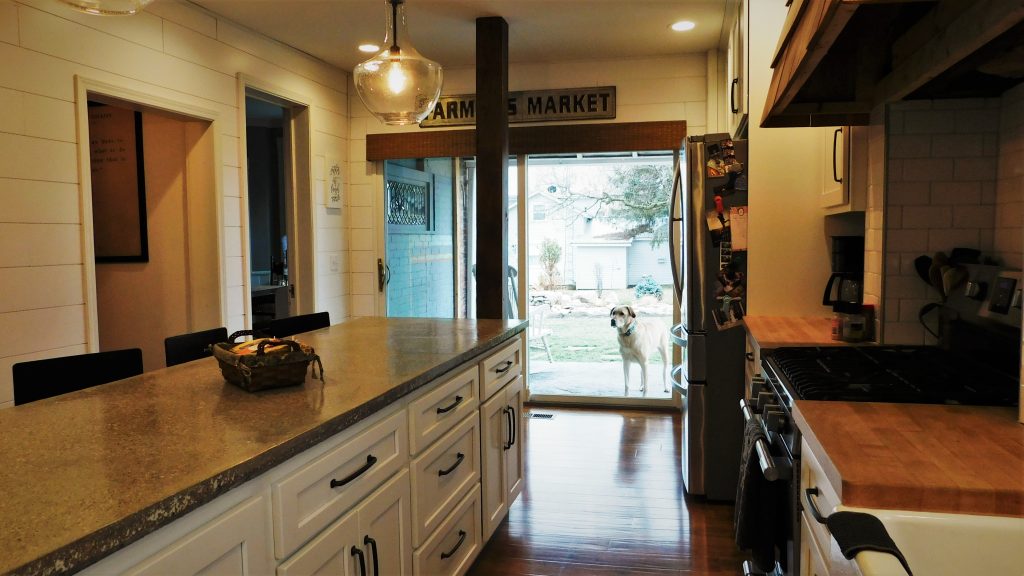
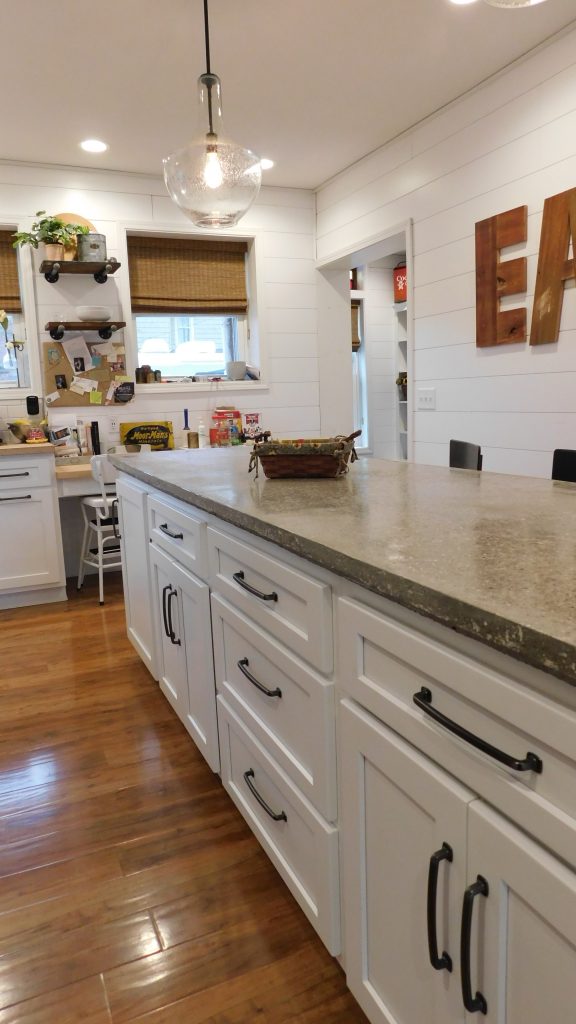
We turned the oversized and unused bathroom into a half bath and a very utilized mudroom. And, most important, the homeowners were able to reopen the entry from the back porch into the house.
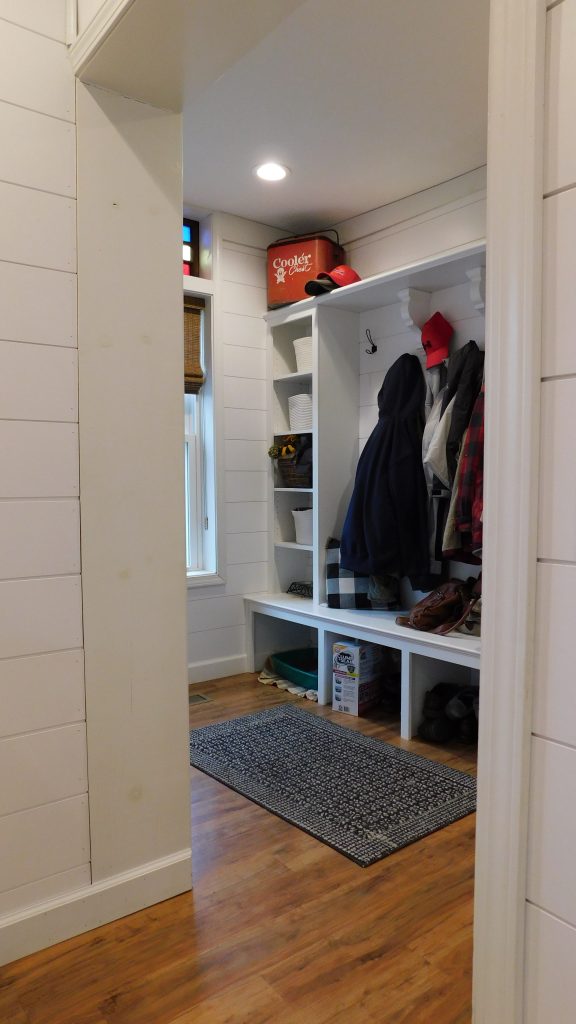
Kitchens are the most entertained room in every family’s home. People congregate, meals are prepared, cookies are baked, animals are fed, and memories are made. They are also the most expensive and the most inconvenient room in a home to remodel. That being said, a lot of thought should be poured into meticulously planning and coordinating the space. All of the colors and finishes should be thought out and the function of the space should not be compromised.
