Crowd Pleaser
Most of us have nostalgic memories of grandma’s house–what I would give to step back into the kitchen and take in the smell of homemade potato soup and watch grandpa walk back and forth in the kitchen looking for something to tinker with. Lucky for this couple, they were able to buy grandma’s house and make it their home. But unfortunately, the small defined rooms, carpeted kitchen, and indoor planter boxes weren’t quite their style. So I went to work recreating what they currently have and adding an additional 600 square feet.
BEFORE
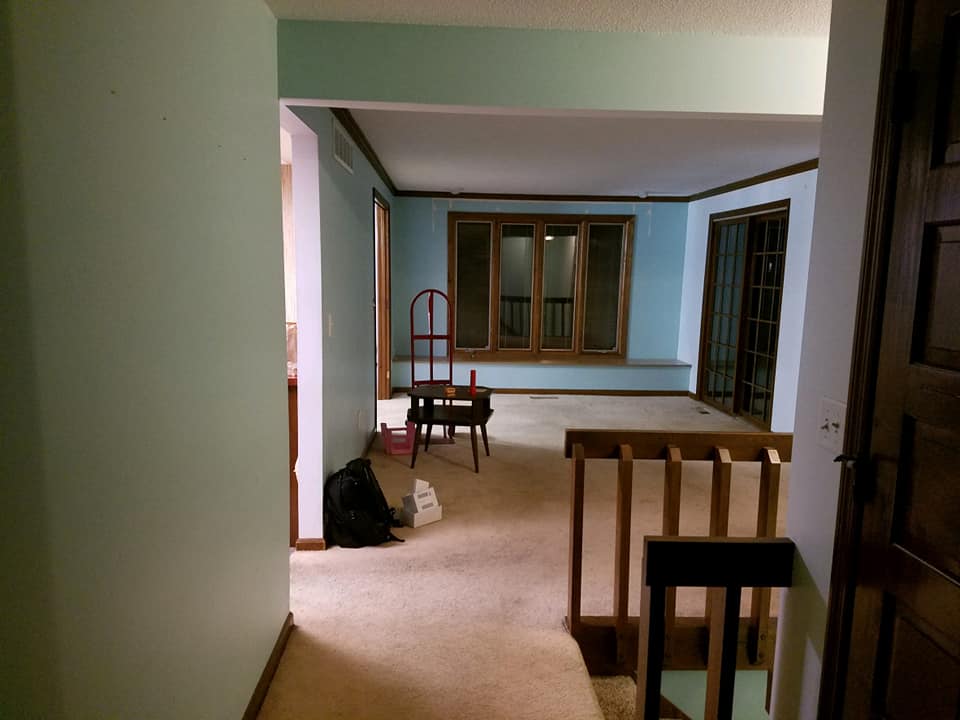
AFTER
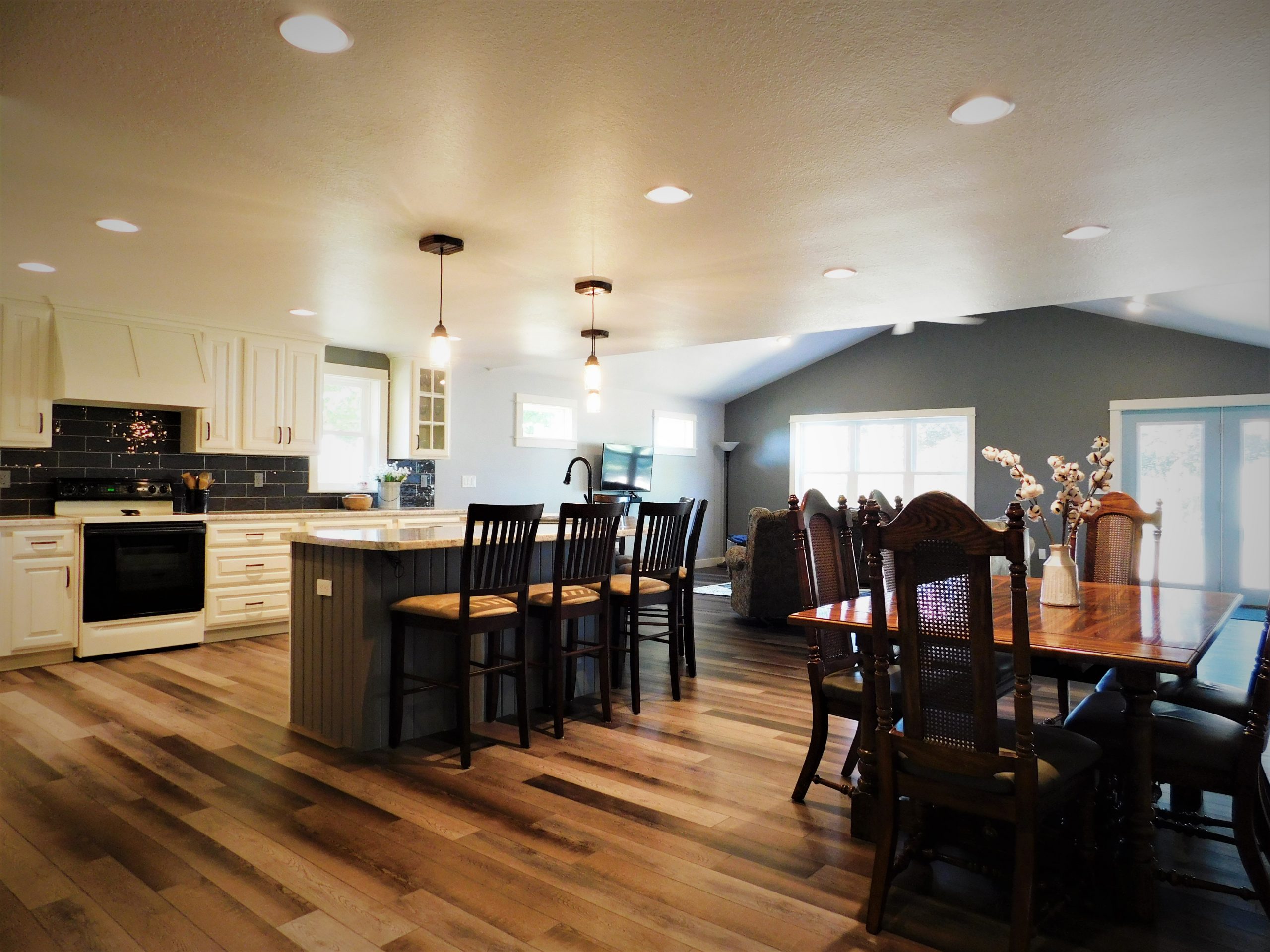
The Problems:
- The bathroom was too small and had no storage.
- The kitchen had ugly lighting, was too small, closed off, and lacked storage and function–and it was dated.
- With the amount of doorways and windows in the living room, there wasn’t a good place to hang a television.
- The sunroom was unused space.
- The dining room was cramped and a step down from the living room and kitchen. Walking around the table wasn’t an option if people were seated.
- The front door was closed off to the rest of the house.
The Plan:
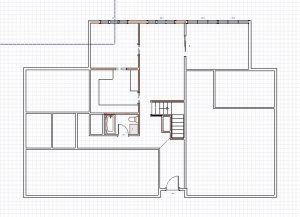
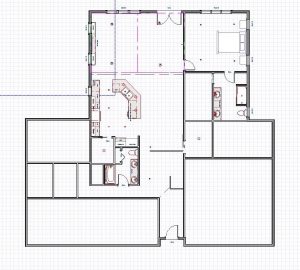
One of the biggest faults of this home was that the front door was blocked off to the rest of the house. It was an easy fix to just eliminate the walls and closet around the basement stairs. Now the view from the front door is the back door and the homeowners can now see when a guest is approaching. By adding a 15′ addition to the back of the home and removing all of the interior walls, we created one large open-concept space that can easily entertain the next family gathering.
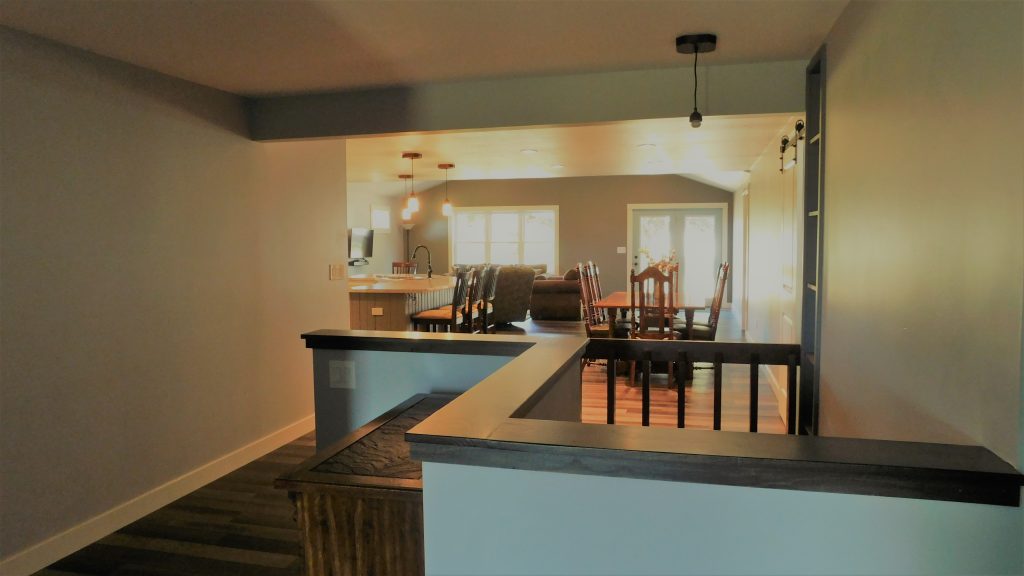
The kitchen saw a huge transformation. Not only was it pushed back a few feet to accommodate a pantry and a larger bathroom but it also was able to be extended into the original dining room space. We made it welcoming, energetic, and spacious so family get-togethers could be just that–family getting together.
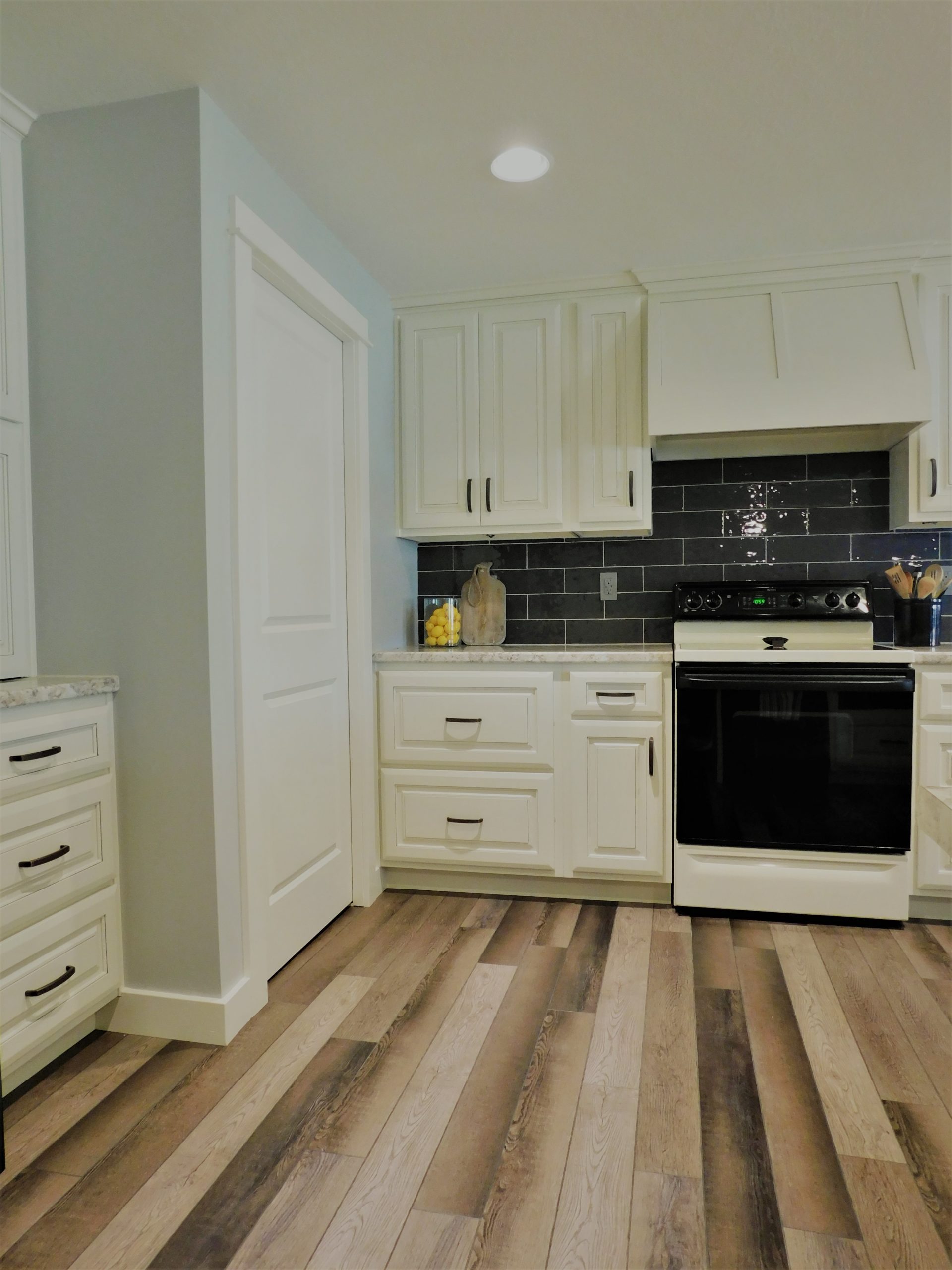
We brightened the kitchen with a soft white (finishworks icicle) and highlighted the door with gray glaze. All the trim and doors in the home were painted to match (Sherwinn-Williams alabaster). Flooring was chosen for its durability as well as beauty and character. This vinyl plank (shaw paragon 5 brush oak) mimics reclaimed wood — but without the cost. Vinyl is a great product not only for it’s price but also for the everyday living — waterproof and insulation!
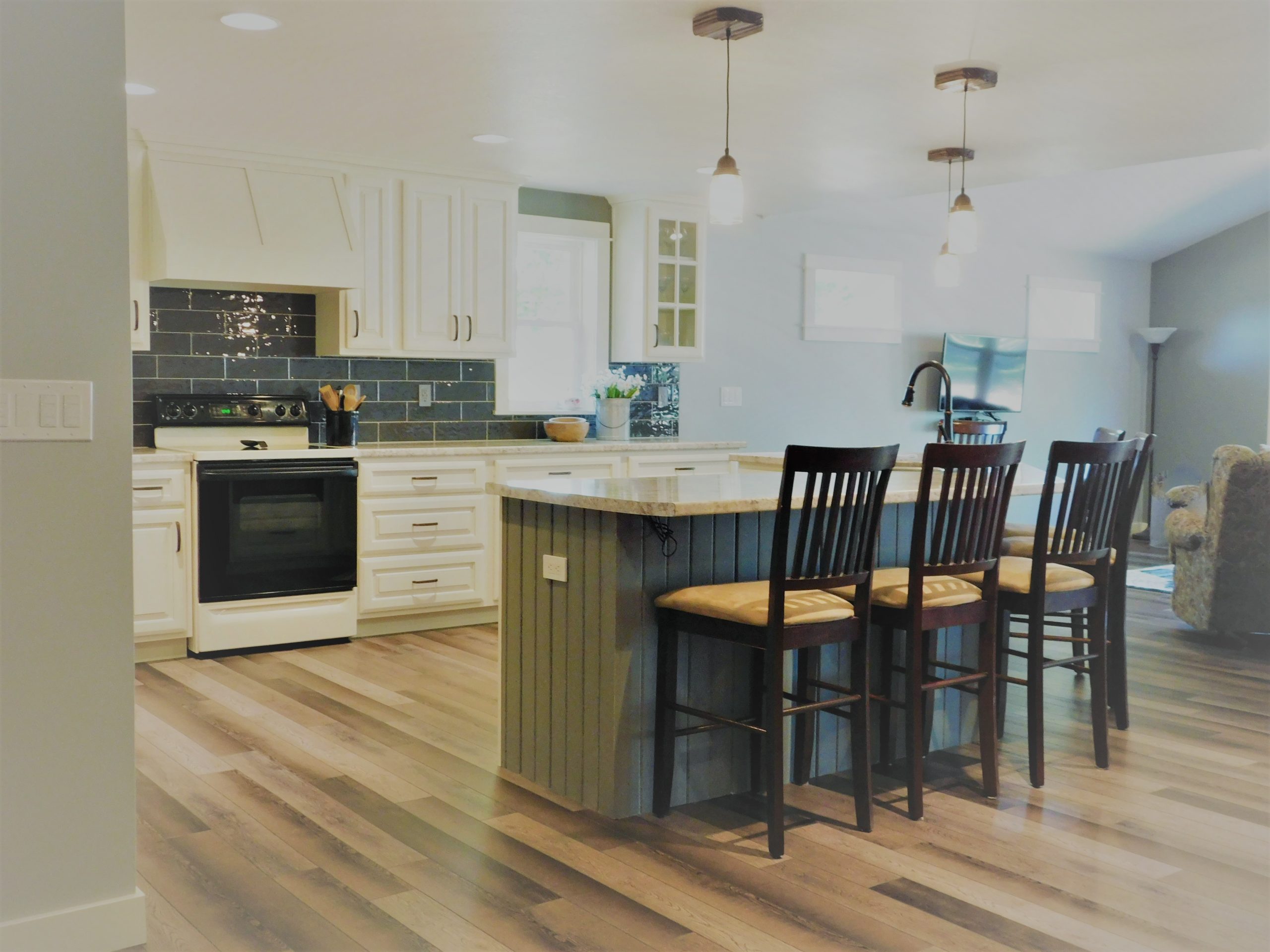
When it comes to custom cabinets, the sky is the limit. Besides the limitless color and door style options, there are a lot of components and cabinet configurations that can maximize the function of your kitchen as well.
- Hiding place for Kuerig
- Pull out spice rack
- Custom hood
- Microwave cabinet
- Pull out shelves
- Pull out trash can
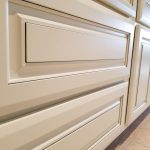
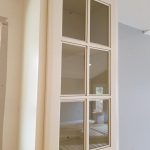
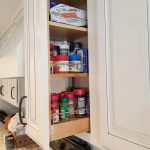
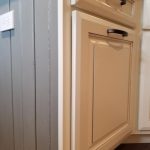
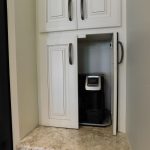
BEFORE
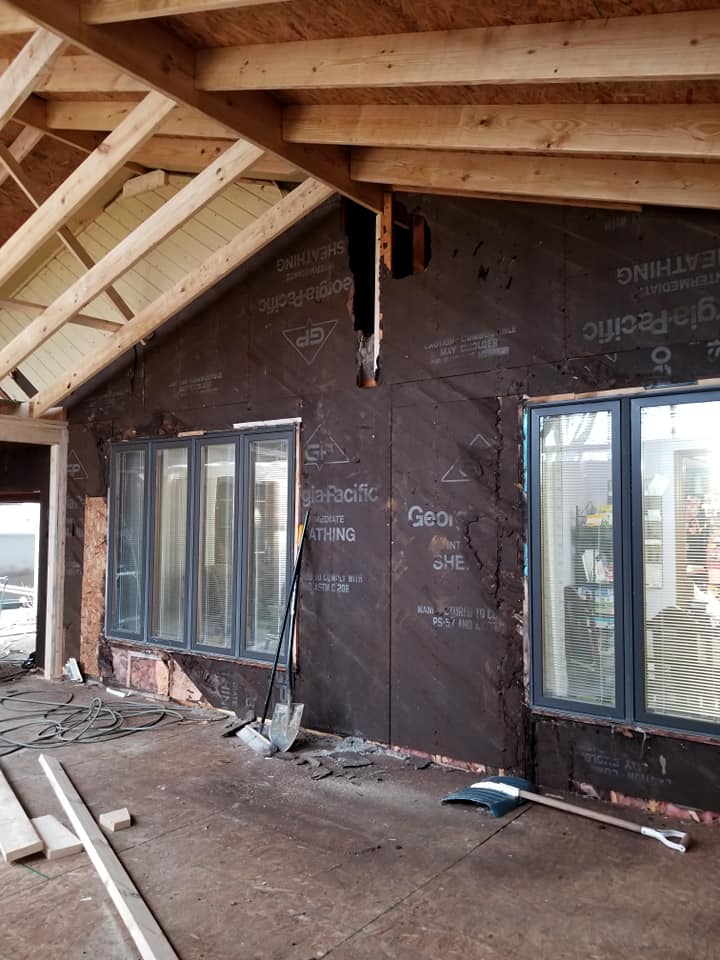 AFTER
AFTER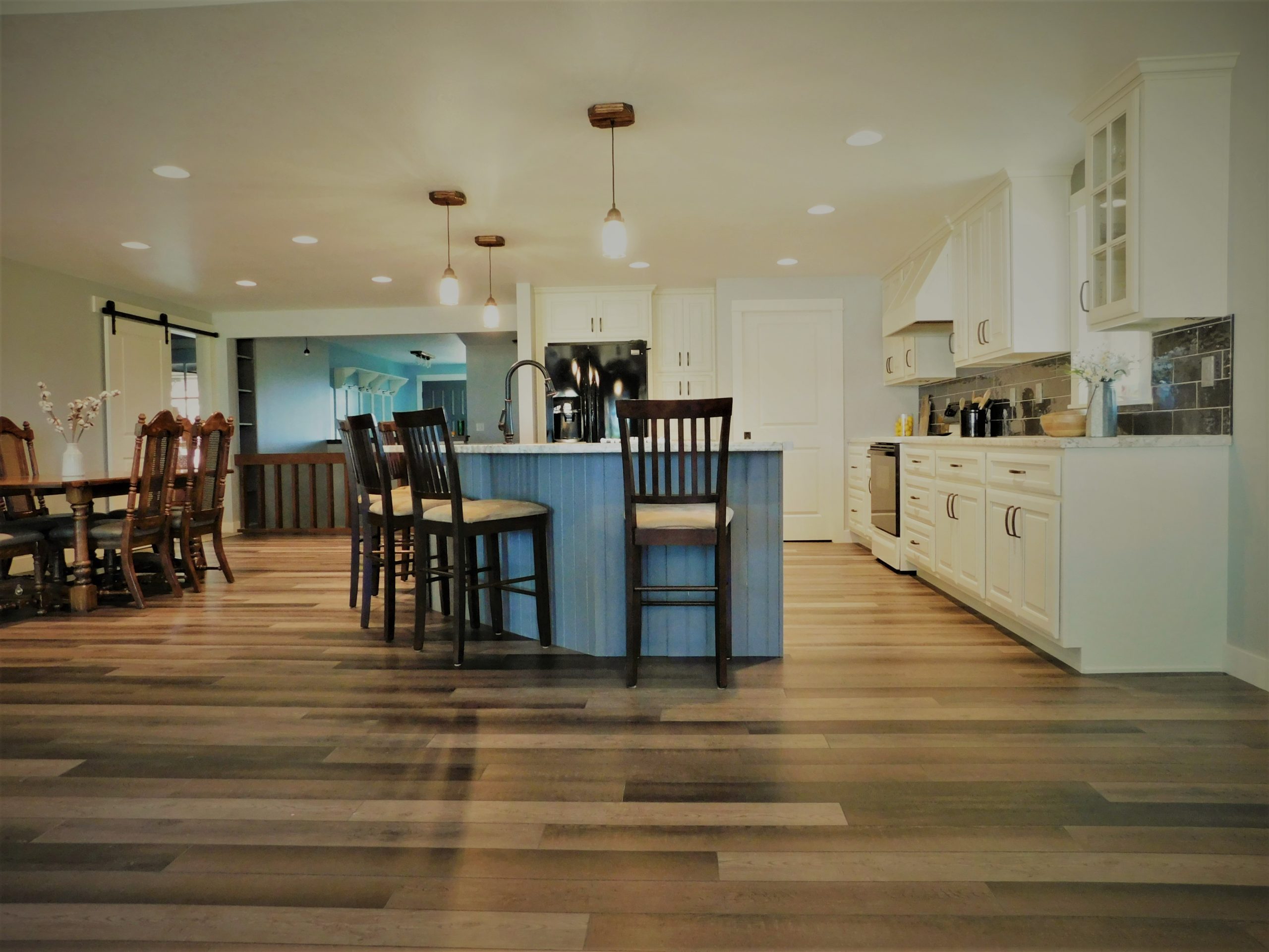
The extra 15 feet we added onto the back was allowed us to move the master bedroom to create a new master suite and a family room. The original ceilings in this home are only 7 1/2 feet. So the family room was design with a vaulted ceiling to give the entire greatroom a more spacious feel.
Since the sunroom was very rarely used we divided the space into a master bath and walk-in closet. The closet is very well lit and designed with lots of organization and very soft nylon carpet.
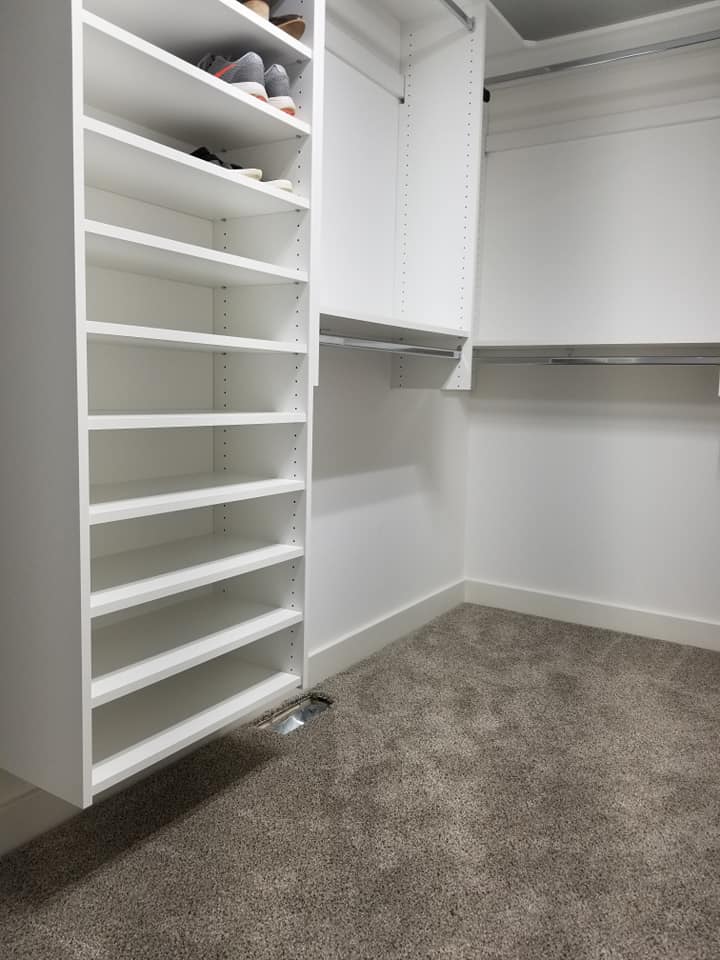
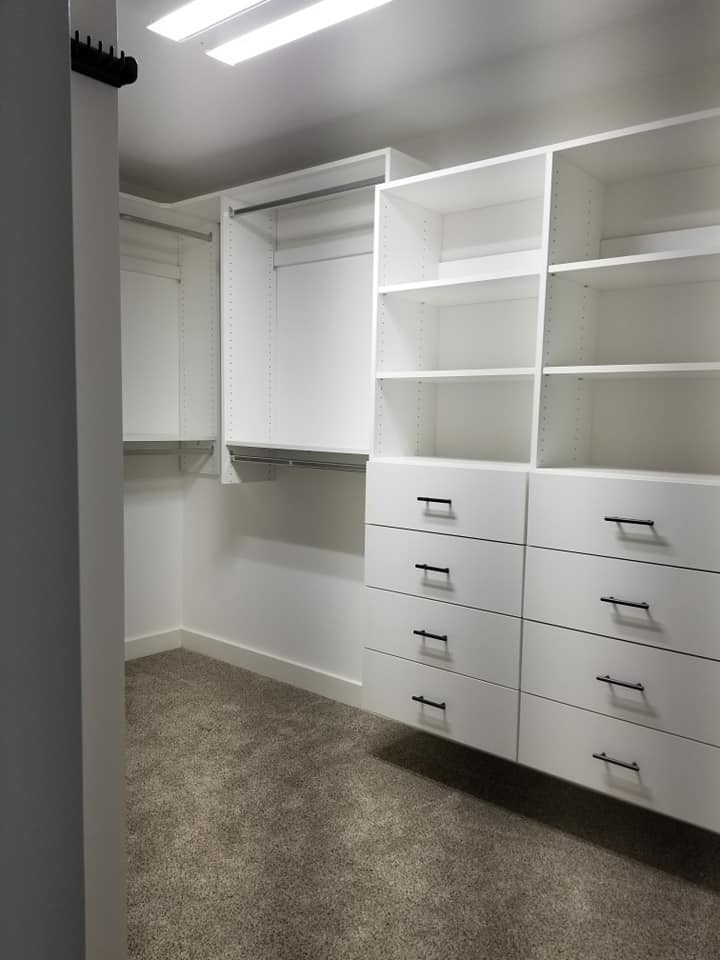
We carried the same vinyl plank we used in the main part of the home into the bathroom but changed the bathroom cabinetry color to a deep blue gray — finishworks granite peak. Mirror frames were built and framed by the homeowner using a stain that picked up on the flooring. The mason jar style lighting by Kichler carries the same style as the rest of their home — rustic farmhouse.
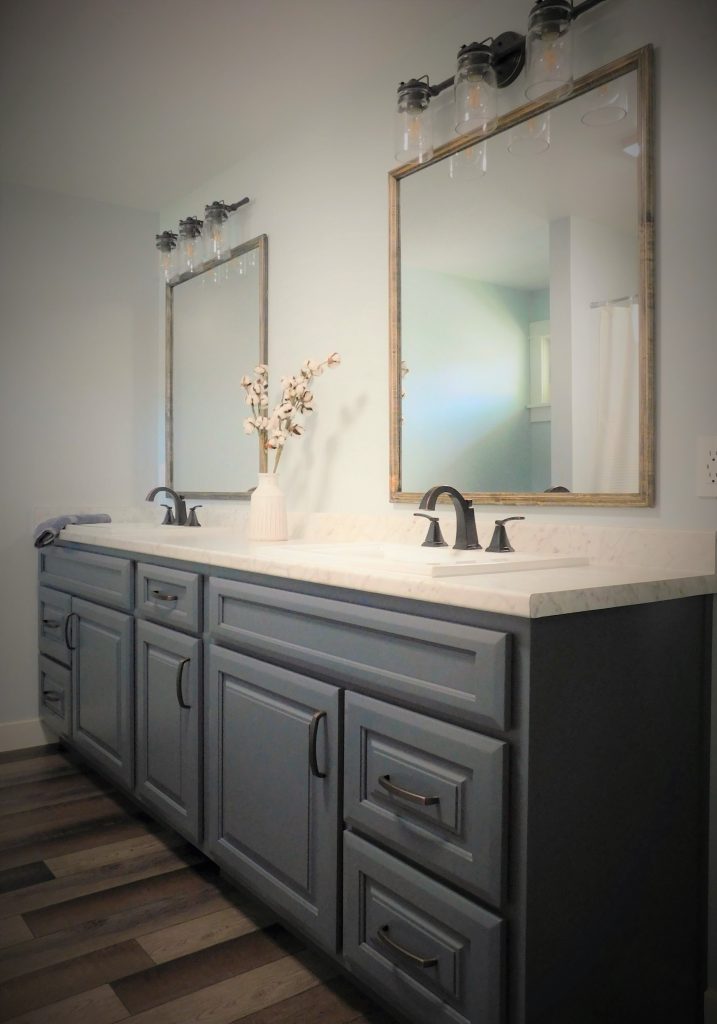
By extending the bathroom into the original kitchen area, we were able to add a second sink and a storage closet. The kids bath also has the same flooring as the main area but again, we changed the cabinet color to Sherwinn Williams 7602 Indigo. It’s bright and energetic and the perfect color for a kids bath.
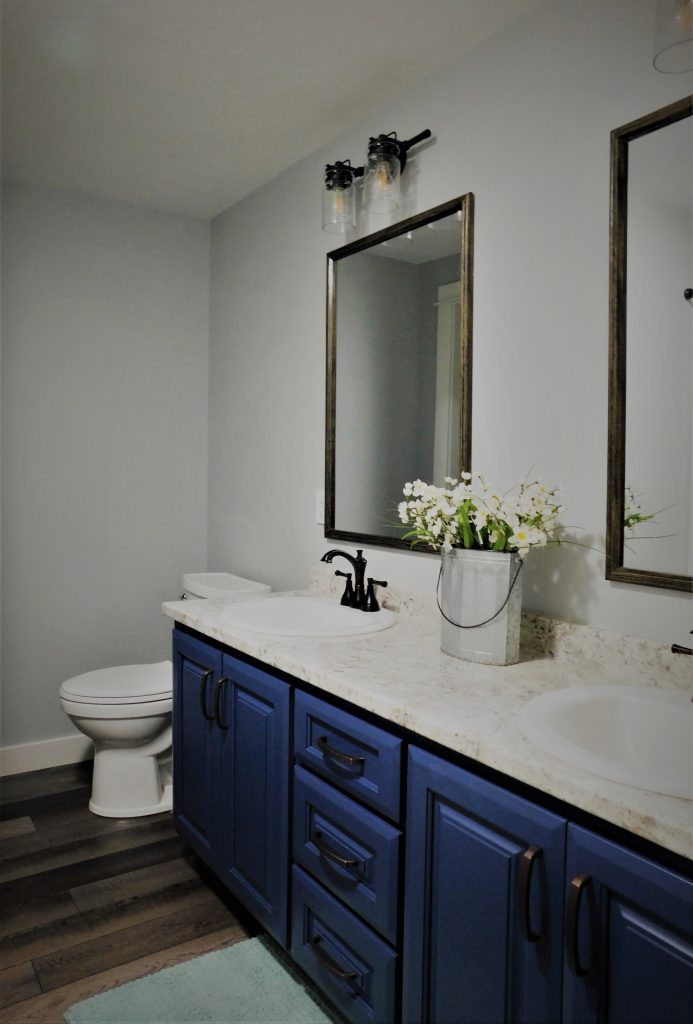
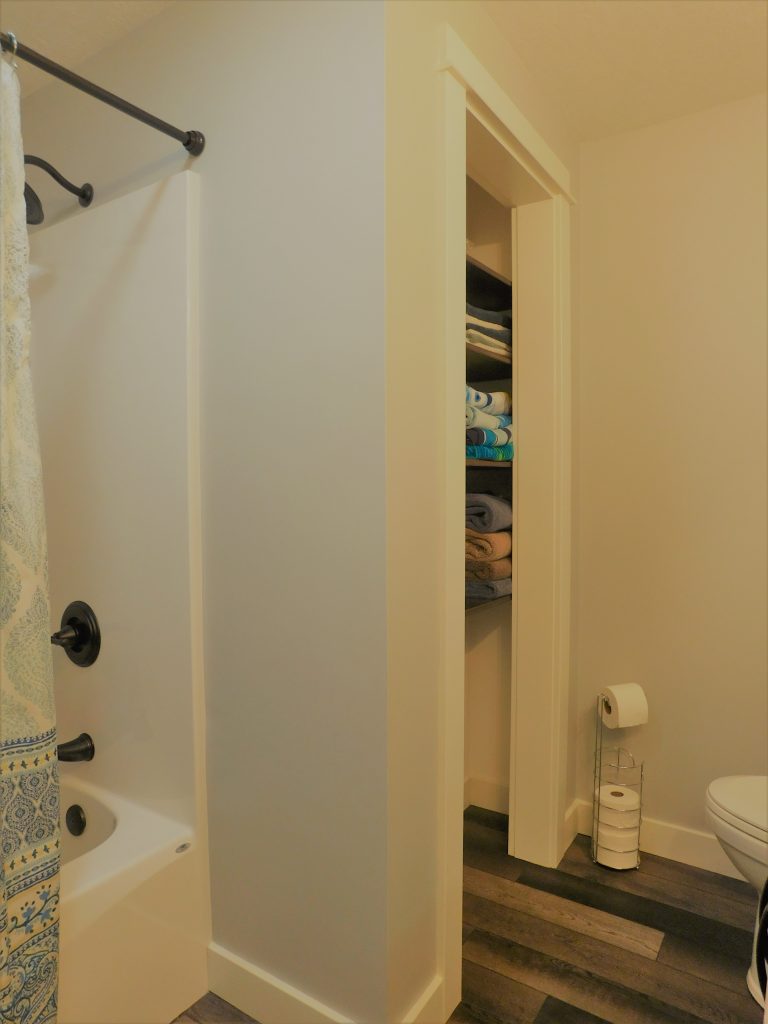
Our lifestyles have changed since the homeowner’s grandparents built this home. This home was built in a time when function was more important than style and when the kitchen’s purpose was solely for cooking and not gathering. If these walls could talk, they would have many stories — both happy and sad — to share. And they will do so over and over for generations to come.
