Clean and Serene
The kitchen is one of the most hardworking rooms in the home. When the kitchen isn’t huge, every last inch of space counts–especially if you love to cook and bake. The problem with this layout wasn’t the quality of cabinets, it was the useable space. The desk wasn’t ever used for it’s intended purpose and was way too low to use as prep space. The pantry provided great storage but counter space was more desired. The laundry room door wouldn’t close because the fridge was in the way. The list goes on with little problems so when the chance to remodel arose, this homeowner jumped on it!
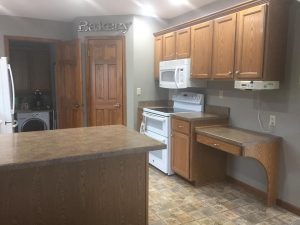
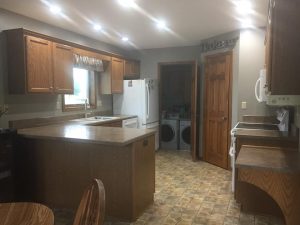
Since the cabinets were still in great condition, the homeowners easily found a new home for them. She longed for the new finishes to be bright, light, and serene — not too much drama! And her husband was very easy to please and agreeable!
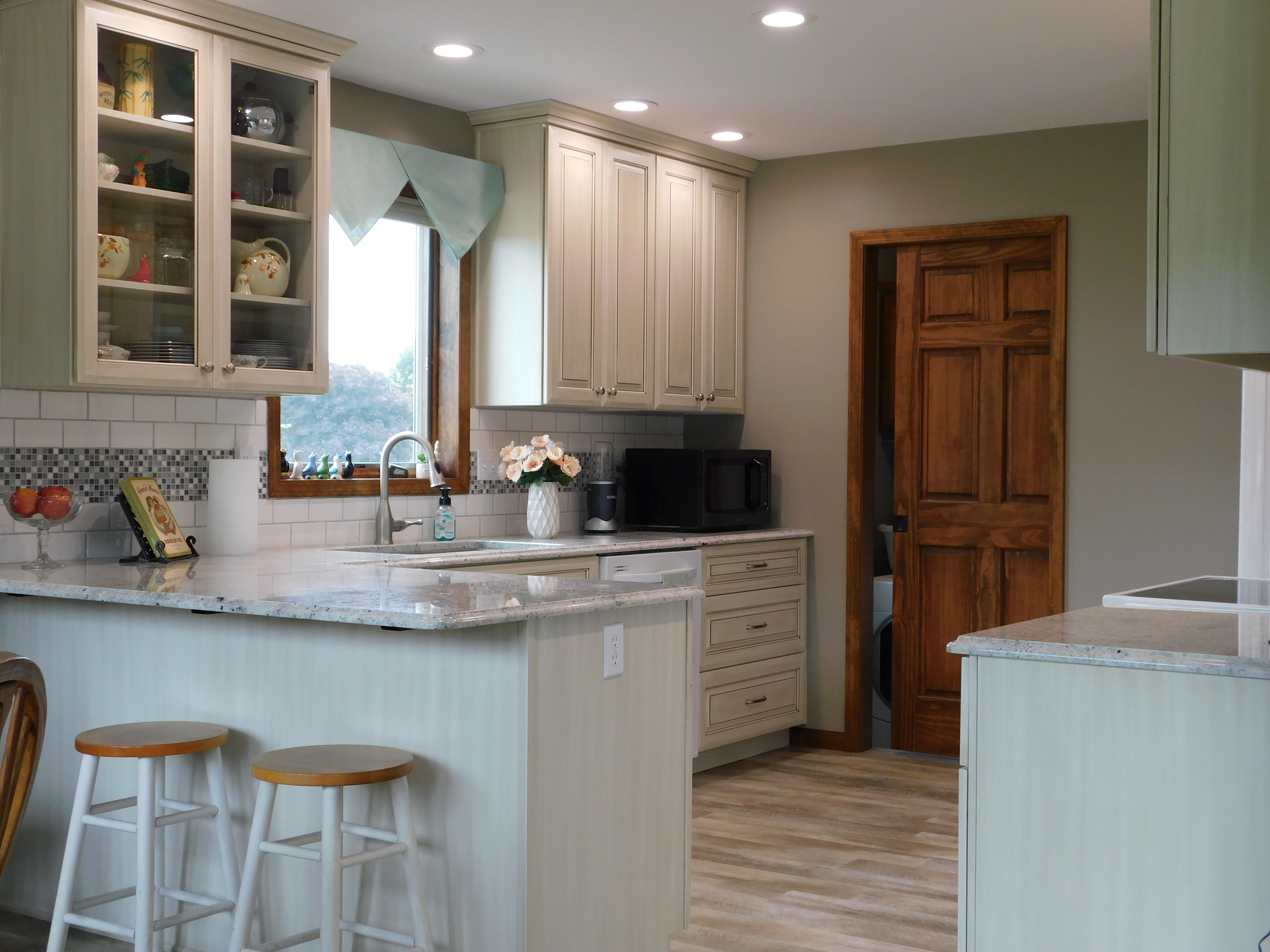
THE DESIGN
Since we took the cabinets all the way to the ceiling we eliminated the space used to showcase her mother and grandmother’s kitchen items so we dedicated a cabinet with glass doors to do the job. Changing or painting the trim and doors in the entire house was unsought so we chose a floor that picked up on the wood tones. From the palette in the floor covering we were able to select a cabinet paint color — Sherwin Williams Alabaster with a custom glaze. We dressed the plain white subway tiles up with a mix of subtle mosaics to let the granite be the showpiece. Since the mosaics would have been lost behind the free standing range, we changed the pattern to herringbone and left the mosaics out.
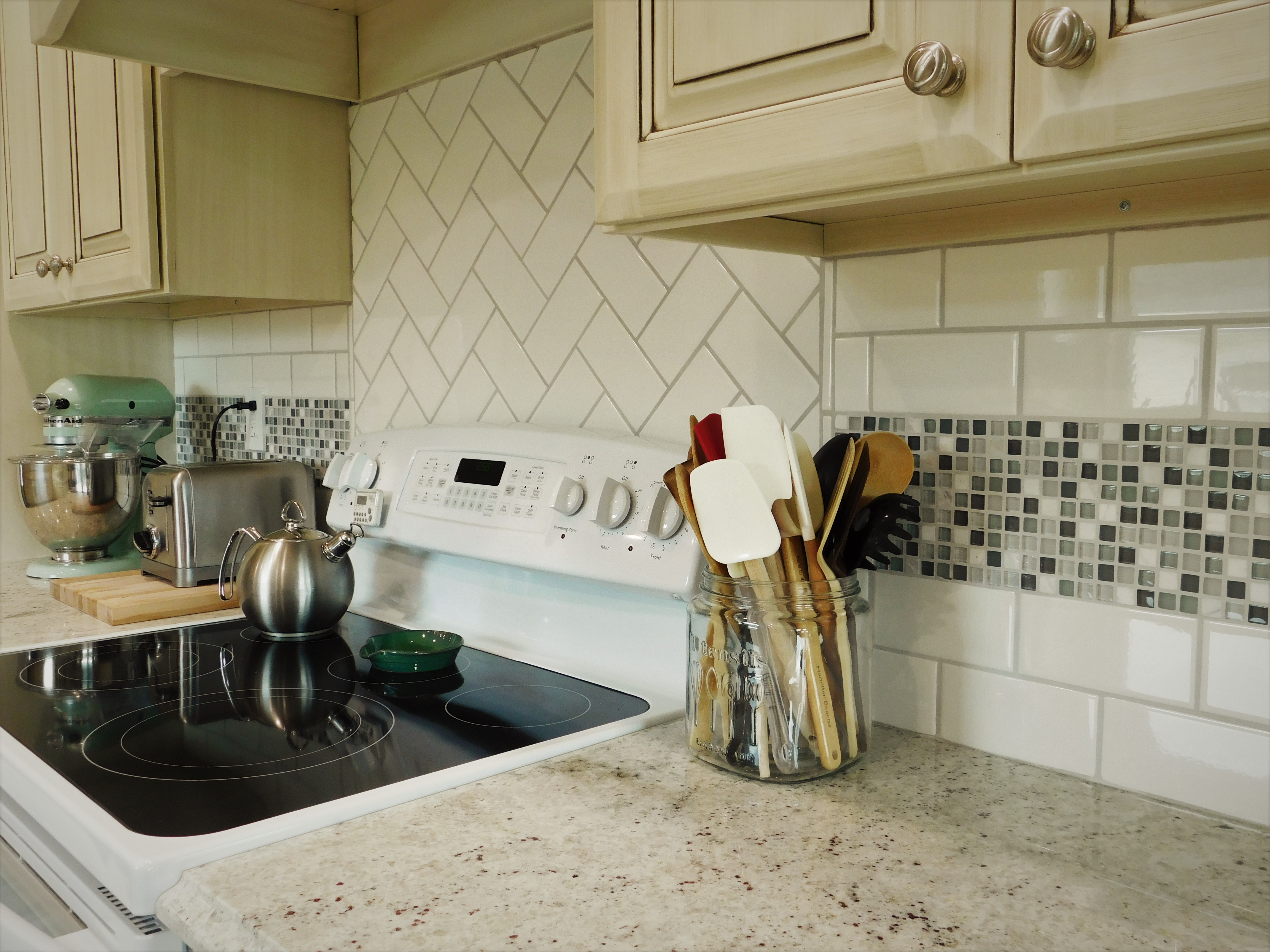
THE CONSTRUCTION
In most remodels, we find unplanned issues that either cost the homeowner more money or cause us to sacrifice on finishes. This kitchen was one of the smoothest, most uncomplicated kitchens we have worked on — to date. The contractor, Borderline Construction by James Miller (contact info below) changed the regular door to a pocket door, tore out the pantry and patched drywall, relocated outlets and can lights, leveled the floor, moved the refrigerator waterline, provided outdoor venting for the new custom hood, and did a fantastic installation of the new vinyl plank floor.
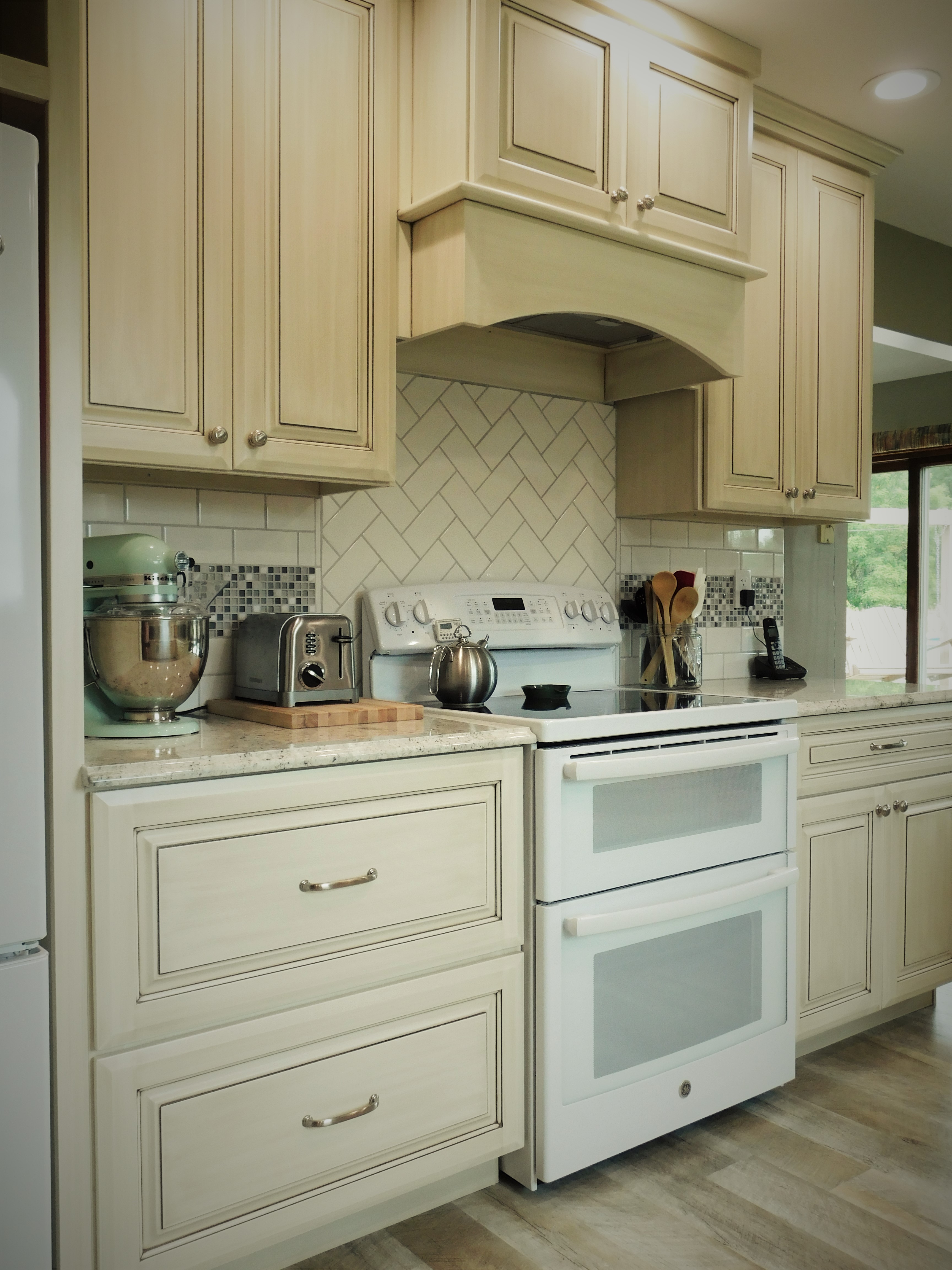
The Cabinetry
When you choose to have custom cabinetry built instead of premade cabinets, the sky is the limit. We can build sizes up to the 1/8″ on height, depth and width and layout the cabinetry exactly the way you want. Cutting Edge Cabinetry did a remarkable job on the building, finishing, and installation of this function-packed kitchen. Some of the features are a double waste basket, large deep drawers, lazy susan strong enough to hold a toddler (I know from experience), built in spice rack, glass doors, and several pull-out shelves. Three different custom glazed samples were provided to us to choose from making the selection easy with the flooring and granite. And most importantly, the installation was a 2 part process — cabinets on day one and trim after the floor was installed to reduce the need for all the extra awkward trim pieces around the floating floor.
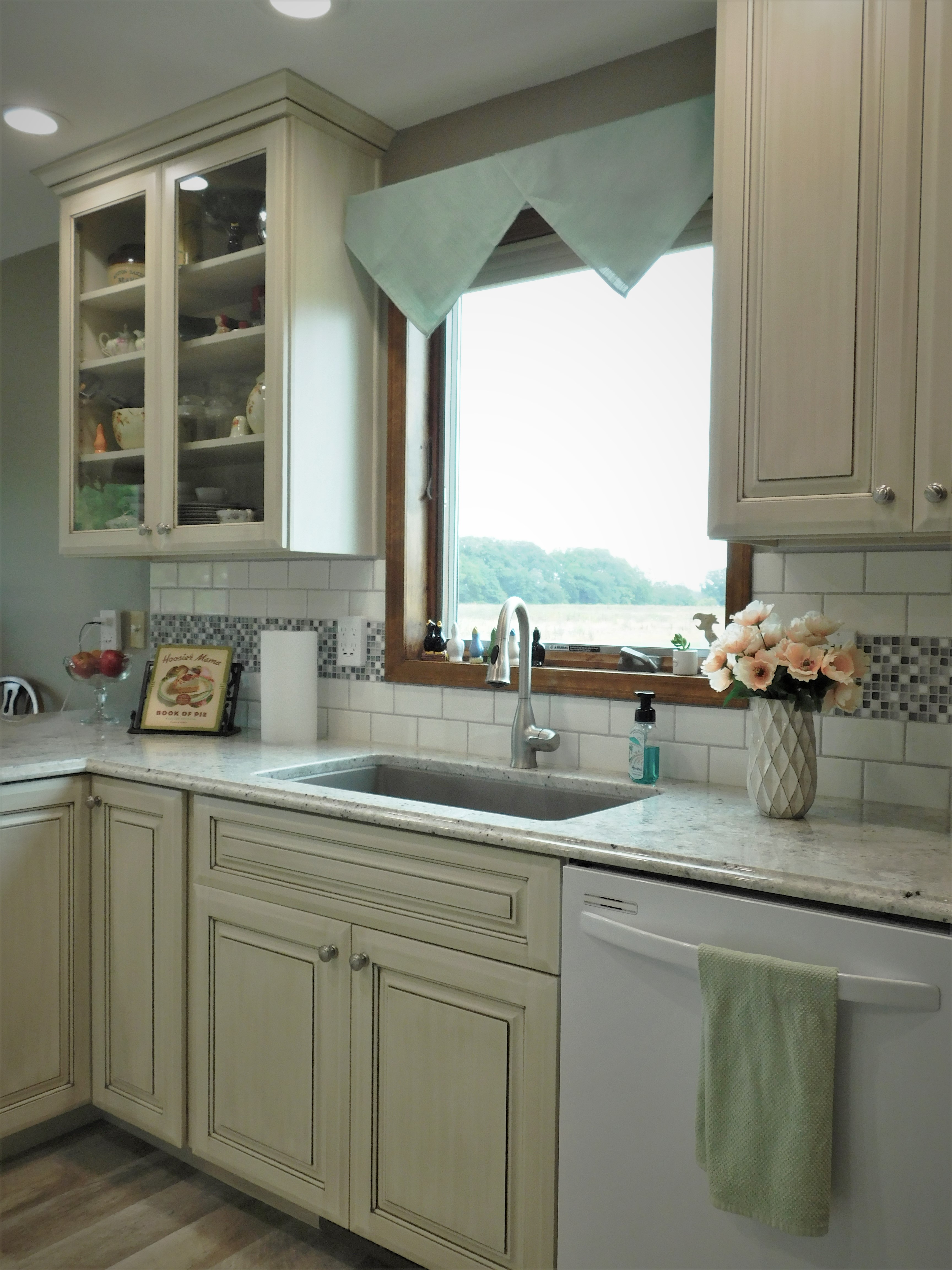
The details are what make a kitchen a home. The nostalgic family pieces and decor, the color scheme, and functionality of a layout make a kitchen desirable not only to gather in, but to also to prepare meals in. Even though it’s a neutral palette, it remains interesting and timeless. And in 10 years, the neutral background won’t like a time capsule that has to be changed.
