Barnominium – Empty Nesters Floor Plan
A little persuasion was needed from the husband to coax his wife into building a new home out in the country and selling the home they had lived in for years. “You can decorate it any way you want,” he told her. Normally in new construction project everything would look brand new. But not in this case. With a passion for decorating with antiques, these very talented antique lovers and furniture makers new what they wanted. And what they wanted was not brand new! They set out to create a vintage style home with an empty nesters floor plan!
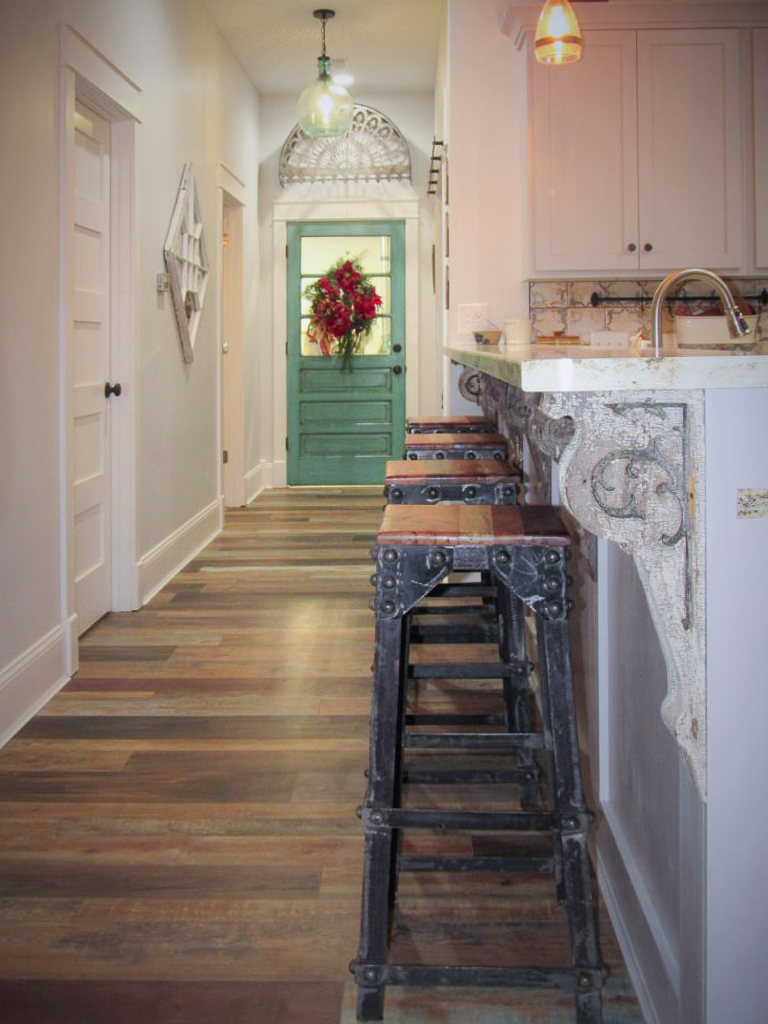
The salvaged old entry door serves as a book cover ready to tell the stories of the many, many antiques and souvenirs this couple collected on their journey together. Vinyl plank flooring covers the entire bottom floor of this home and was made to mimic weathered barn wood. Paired with large base molding and historic style casing, the atmosphere is set when you first walk into this eclectic home.
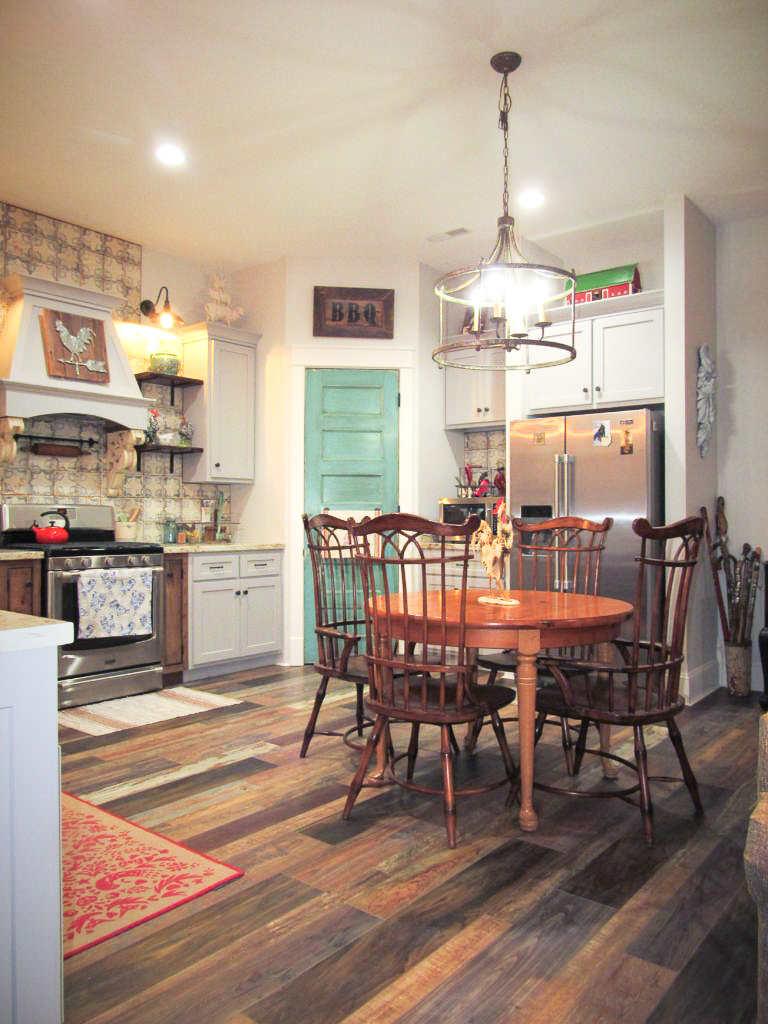
The kitchen was planned with a mix of painted and stained cabinets, barn style lighting, and open shelves. The pantry door was painted to match the entry door. An ikea farm sink was installed with laminate tops and patterned backsplash tile was coordinated with all the finishes. And, of course, decorating with antiques perfectly finished this kitchen. To see more on this kitchen, click here!
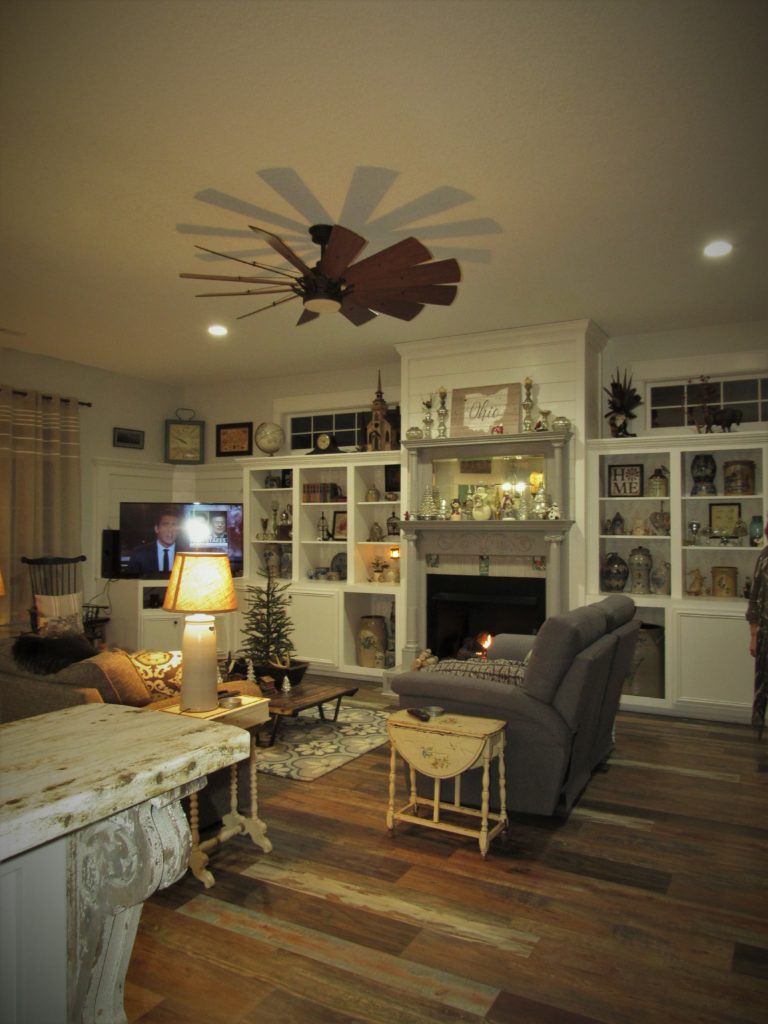
The living room and kitchen were created as one room. Clerestory windows were positioned on each side of the fireplace with built-ins below. We had to center the clerestory windows on the exterior leaving them unsymmetrical on the interior so the homeowners planned an entertainment area in the corner to balance the wall.
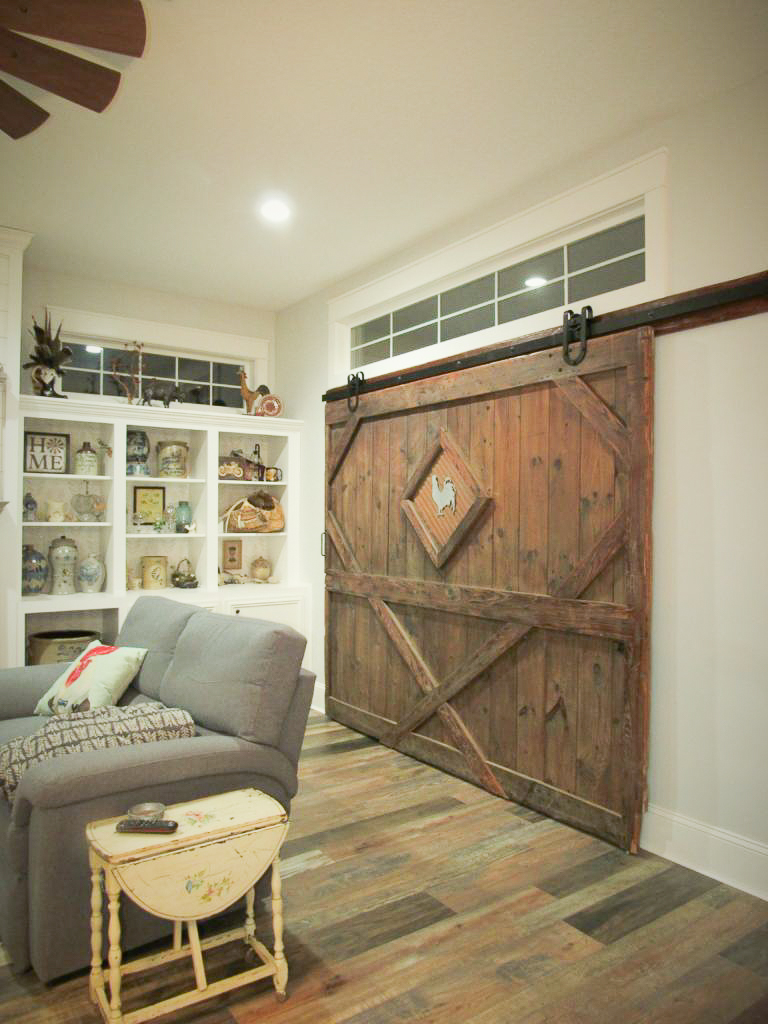
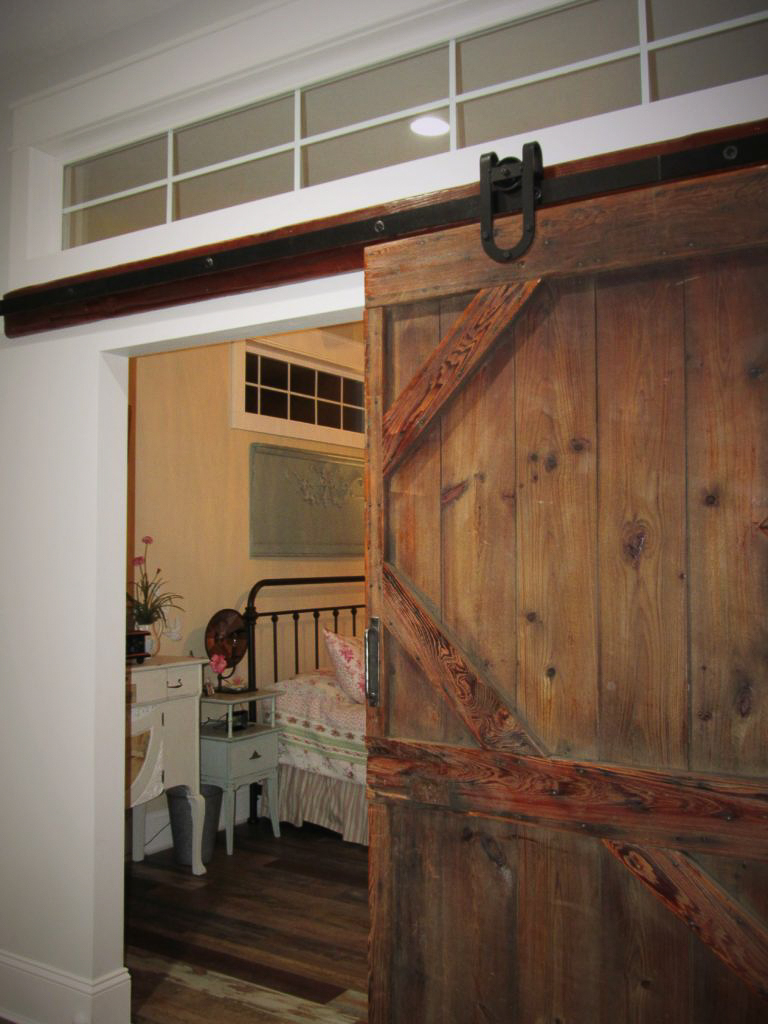
This salvaged barn door serves as the entry into the master bedroom. The homeowners added their touch to by placing old rusted corrugated metal and a rooster in the center. The new pine board under the door hardware was stained and weathered to match the barn door.
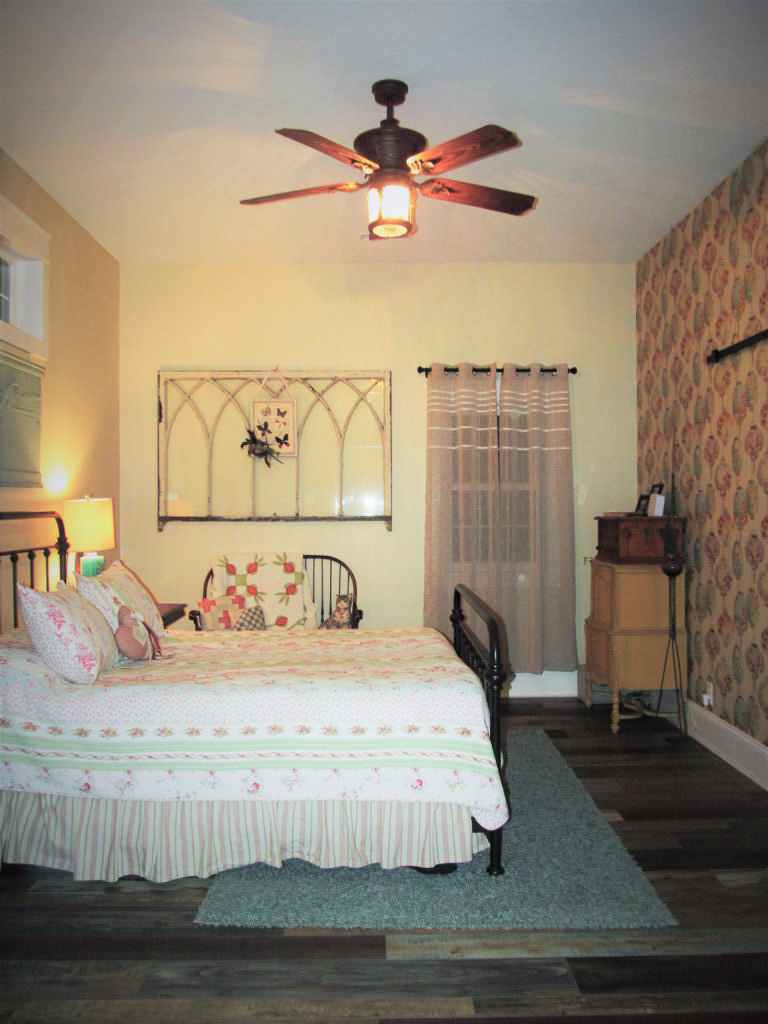
The style of the main living area was carried into the master bedroom. The master bedroom was planned small to give more space to the living area where the homeowners new they would need it. Historic style wallpaper, antique furniture, and vintage style decor perfectly completed this vintage atmosphere!
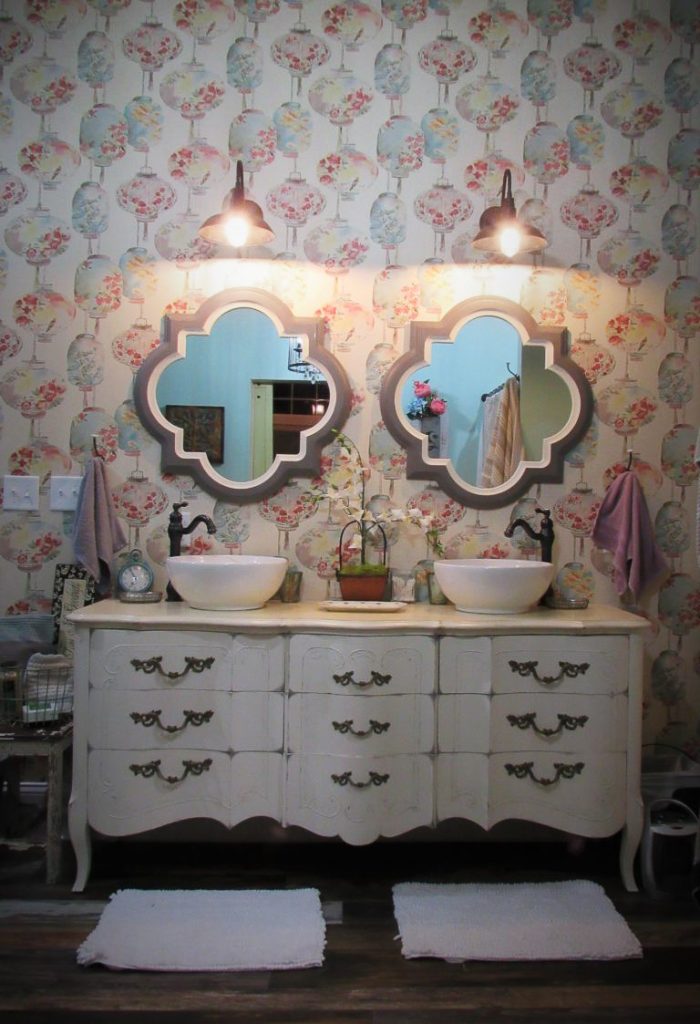
The same wall paper used on the focal wall of the master bedroom was carried into the focal wall of the master bathroom. We arranged the bathroom layout the make this antique dresser that the homeowners turned into a vanity the first site upon entering the bathroom. Vessel sinks with tall faucets and qua-trefoil mirrors dressed the area along with all of their perfectly placed antique finds! A laundry room and closet combination are located through a doorway on the left side of the vanity. It’s perfectly positioned to make doing laundry a breeze as well as getting ready for the day.
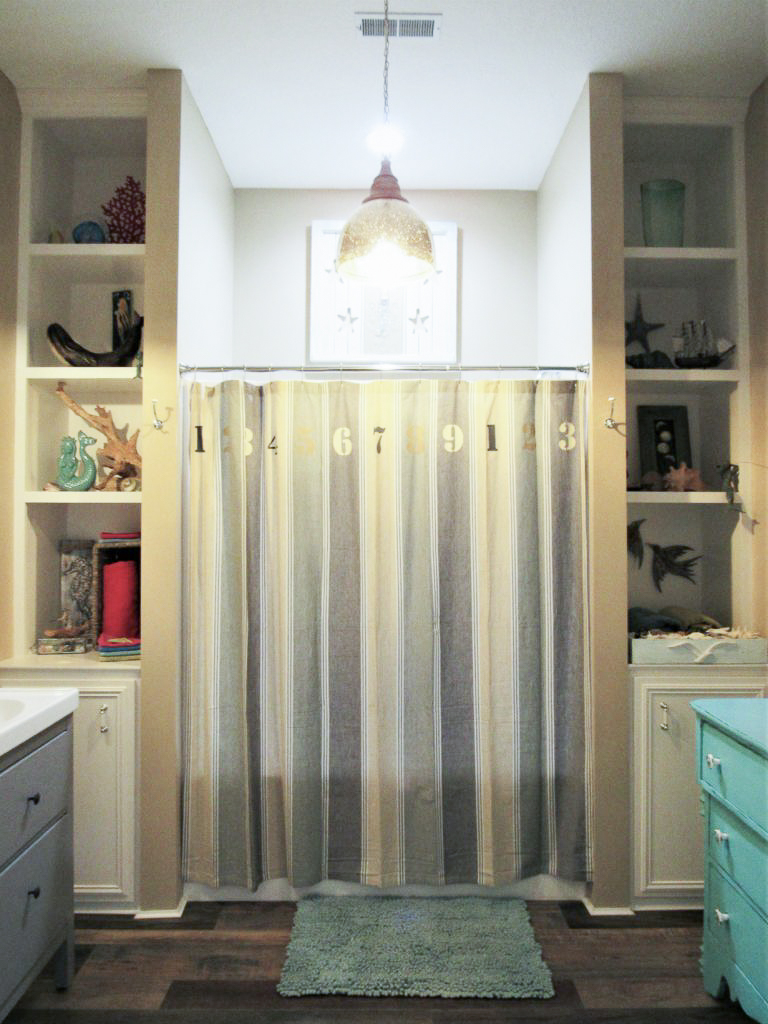
We centered the shower between two shelving units and a piece of art the homeowners love is positioned above. A vanity on the left and antique dresser on the right give this guest bathroom a perfectly eclectic balance. And decorating with antiques, souvenirs, and art polished this guest bathroom off.
The planning stages of this home were a lot of fun! These homeowners new exactly what they homeowners wanted. They had already been gathering vintage style pieces they wanted to use. And they had their empty nesters floor plan and kitchen thoughtfully laid out to suit their lifestyle. I was hired to draft and put this home in 3d as well as make a few adjustments for aesthetics and “property line violations”. It was truly a pleasure to see these plans come to life and listen to the stories behind some of their decor!

What a truly unique home! Interesting to see how the antiques play in with the new pieces. I really love that shower curtain.
Now THAT’s a barn door! How exciting to have plans come to fruition. It’s not my style, but it will definitely mean a lot to the people who wanted it to tell their story. Great job!
Love this rustic style, and the vanity in the bathroom is to die for!
There is truly something magnificent when people have a passion and eye to create (or recreate) a space. It’s fun to develop any look and feel desired and it’s also a great challenge! Thanks for sharing this inspirational home! xo~ D
Pingback: In With the Old - Lisa Laker Interior Design
Magnificent! I’d love to be able to incorporate elements like that barn door in a house but I fear I won’t do it right
Pingback: In With the Old Kitchen - Lisa Laker Interior Design
Pingback: Eclectic Kitchen - In with the Old - Lisa Laker Interior Design
Thanks for taking me on tour of this gorgeous place! Lisa is a relative of mine and I’ve followed her plan till complete. I so wanted to visit and see this master piece….. and this was close to being there! Maybe I’ll get up there one of these days from Florida a long trip…. thanks again … marvelous creation here!